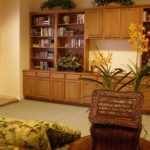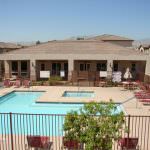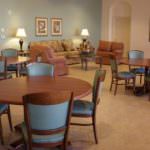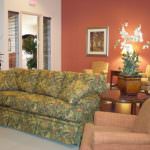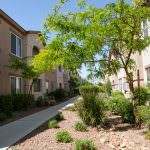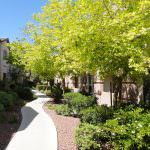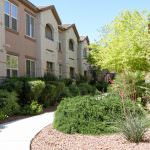Located in the northwest part of the Las Vegas Valley, Sonoma Palms opened in 2006. Designed by Perlman Architects, this development includes 238 units configured in five two-story buildings and includes Green Building features and Energy Star conservation systems throughout. The property includes a 7,600 square foot recreation building with full kitchen, fitness center, pool and spa, media room, health room, billiards room, laundry facility, leasing office, and manager’ apartment. The clubhouse is located at the front entrance to the site with easy access for guests and prospective tenants. The pool/spa area is situated on the interior of the site, just outside the clubhouse, including a covered patio. Lush landscaping provides privacy and the community is gated to insure security. Sonoma Palms features one and two-bedroom units with elevator access. There are 92 one-bedroom units and 146 two-bedroom units. Units include a state-of-the-art kitchen, pantry, electric oven, refrigerator, dishwasher, side-by-side washer/dryer hook-up, walk-in master closet and ceiling fans. All closets have wire shelving.
Financing for the project was provided through the State of Nevada Housing Division tax exempt revenue bonds which were credit enhanced by Fannie Mae through GMAC’s Commercial Mortgage Affordable Housing Division. Additionally, HOME Funds were provided through Clark County, Nevada and City of Las Vegas. Sonoma Palms was sold, but represents a part of our portfolio of successful affordable housing developments.
