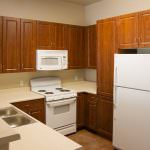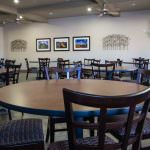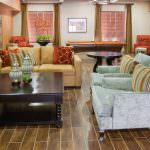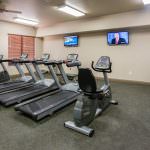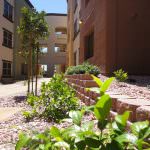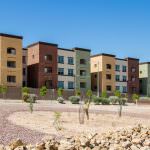Located at the Northeast corner of Tropicana Avenue and Santa Barbara Street just west of the US 95 Highway, this affordable senior rental housing community adds 114 new two-bedroom units to the east side of the Las Vegas Valley. The project is designed by DLR Group KKE Architects, and includes an over 8,000 square foot recreational clubhouse facility. The site is located in a mature neighborhood, allowing area resident to age-in-place near family and friends.
Construction began in April 2011, and a first phase of 72 two-bedroom units as well as the clubhouse was delivered by 2012, with 42 additional units delivered February 2013. Green Building and Energy Star features are featured throughout, including tankless hot water heaters, triple pane low e windows, and photovoltaics. Lush desert landscaping assists with water conservation.
The site is gated, and the clubhouse includes a full kitchen, fitness center, solar-heated pool, spa, media room, health room, billiards room, laundry facility, leasing office, and on-site manager. There is covered parking and handicap accessibility. Santa Barbara Palms has elevator access, and the units include a state-of-the-art kitchen, pantry, electric oven, refrigerator, dishwasher, side-by-side washer/dryer hook-up, Energy Star rated reversible ceiling fans and vinyl wood flooring throughout. All closets include wire shelving. There is also hook-up for cable television and internet access.
Financing for the project was provided through the State of Nevada Housing Division Low Income Housing Tax Credit (LIHTC) program as well as HOME Funds from Clark County Nevada and Affordable Housing Partner (AHP) Funds from Federal Home Loan Bank of San Francisco.
