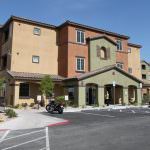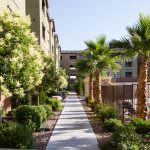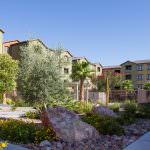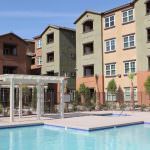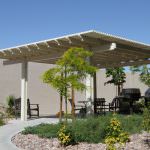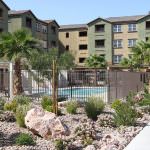Built in 1997, 110 one-bedroom units, of senior living. Units include kitchens with dishwashers, a security system and emergency call system. The community shares a large clubhouse with McKnight II and III which offers a game room with planned activities, large kitchen for group/holiday events, and laundry facility. Currently, this McKnight community is receiving a facelift, which included new interior and exterior paint, cabinet faces, vinyl wood flooring, window blinds, dishwasher, microwave, range, refrigerator, and covered parking. This rehabilitation effort allows for preservation of existing affordable housing, a critically-important issue.
McKnight Senior Village II adds 78 more two-bedroom units to the development. Configured as a 4-story building with a new 7,742 sf clubhouse, with full kitchen, media/library room, health and wellness room, billiards room, class room, craft room, solar-heated pool spa, laundry facilities, elevator access, on-site manager and planned activities. The entire development features Green Building and Energy Star construction and conservation features, and the community has handicap accessible and adaptable units.
The units feature a kitchen with electric stove, dishwasher, washer and dryer hook-up, and hook-up for satellite TV, cable TV and broadband internet, and security system. The balcony or patio has a storage closet. There is vinyl wood flooring throughout. The living area and bedrooms have Energy Star rated reversible ceiling fans. Master bedrooms have large closets with wire shelving. Each unit has a covered parking space.
McKnight III adds another 24 two-bedroom units, on 4-stories, to complete the project.

